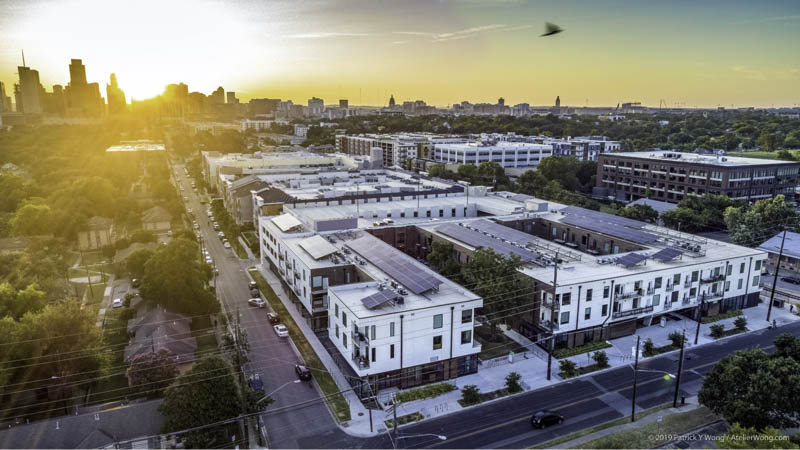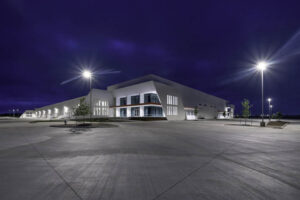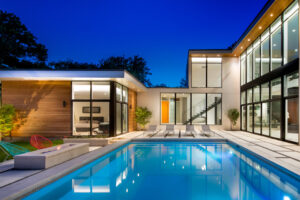Last updated on July 18th, 2024 at 08:52 pm
One of the biggest cities in Texas, Austin is a bustling metropolis filled with numerous establishments and businesses. Recreational parks, live music events, hiking trails, and biking areas fill the city, offering residents a bevy of activities. The city also has numerous apartment buildings in a range of styles. Traditional, European, and contemporary condominiums provide residents with a unique living experience. These dwellings emphasize comfort, functionality, and efficiency. The best multifamily architects in the area consistently deliver quality buildings, ensuring the safety and comfort of their residents. Our team created this list of the top twelve multifamily architects after looking into each firm’s portfolio, process, experience, and industry awards.
Urban Foundry Architecture
1306 Rio Grande St., Austin, TX 78701
Urban Foundry Architecture (UFA) was founded by Jeff Needles to apply the firm’s unique experience for the greater good in the most concentrated and effective manner possible. Through dedication and significant soul-searching, the firm arrived at its mission. After over a decade, it remains a guiding principle — make the world a better place through great design in urban locations. In 2019, David Carroll founded the Multifamily Studio at Urban Foundry, which has quickly developed a diverse portfolio, including both market-rate and affordable housing projects. Among Carroll’s distinctions include the AIA President’s Award, the AIA Award for Community Service, the AIA Citizen Architect Award, and the AIA Community Vision Award.
UFA developed The Eberly, located along a core transit corridor and future light rail line, effectively representing the firm’s mission. It is a five-story, mixed-use development spanning over 140,200 gross square feet with 119 studios to three-bedroom apartments and below-grade parking for cars and bicycles. It also has several commercial tenant spaces with shaded outdoor flex space to accommodate the pedestrian-and-bike-oriented infrastructure of Project Connect. Future tenants of the structure can enjoy numerous amenities, including a fitness center, leasing office, mail/package facilities, dog run, community room, and a pool deck with elevated views towards Austin’s downtown skyline.
STG Design
828 W 6th Street, Suite 300, Austin, TX 78703
Pictured above is one of many multifamily residential buildings STG Design has completed. Complete with an array of amenities, the Seaholm Residences house various apartments of different sizes. The building consists of deck areas, a swimming pool, lounge areas, and a lobby. The SDG team executes by focusing on the basics: providing a safe and secure environment with a solid structural foundation. With its multifamily projects, a careful selection of materials is an integral part of its process that contributes to the overall safety of the building. At the same time, the firm consistently immerses itself in the community and location of the project to further its understanding of the kind of building needed to match its area. Through this basic process, the firm has won the 2018 Impact Award for the Most Influential Project – ULI and the 2018 Firm Achievement Award – AIA Austin.
Cornerstone Architects LLP
7000 Bee Cave Road, Suite 200, Austin, TX 78746
Cornerstone Architects began its services in 1989 and quickly became one of Austin’s premier firms. Its approach combines architecture, interior design, and sustainable methodologies to create a balanced, custom solution for each project. This approach produces consistency, and client expectations and company standards are always met and exceeded. The firm received the Design Excellence Award in 2020 and the 2021 issue of Austin Modern Home Tour featured its work.
One of the many multifamily residential projects the firm completed is pictured above—the Waterfall Condominiums. The building is a five-story, luxury lakeside condo building on a 14-acre property. This massive space offers the firm the opportunity to maximize each area of the land by providing an array of amenities, including a private two-level swimming pool and a patio area. The condo also offers a diverse range of homes from two-bedroom to three-bedroom apartments, complete with a kitchen, a living room, and bathrooms. A unique aspect of this building is the gorgeous view of Lake Travis many of its units provide.
Dick Clark + Associates
2120 E 7th Street, Austin, TX 78702
Pictured above is one of Dick Clark + Associates’ affordable multifamily development projects, the Capital Studios apartments. The firm worked alongside Spawglass Construction to provide a livable home to numerous people. It houses 135 units with an interior floor plan of 77,000 square feet with a 62,000 square foot garage. Today, the project has received recognition, exceeding the Leadership in Energy and Environmental Design (LEED) platinum standards and winning the Austin Business Journal’s Commercial Real Estate Award as the 2015 Best Multifamily Project. Its recognition stems from the building’s amenities and structural foundation. It includes a central courtyard, numerous balconies, and various outdoor seating areas.
Forge Craft Architecture + Design
608 West Monroe Street, Suite C, Austin, TX 78704
Under the leadership of Scott Ginder and Rommel Sulit, Forge Craft Architecture + Design has established itself as a top architectural firm in Austin. With the pair’s extensive background, the firm is able to tackle a broad scope of projects despite the firm being relatively young. Its deep knowledge of architecture and design has resulted in a diverse portfolio of various multifamily, residential, and commercial developments. This firm has won awards such as the 2020 Design Award – AIA Austin and the 2021 Award of Merit, AIA Austin.
Pictured above is the Fourth & project located on the east side of Austin. The firm collaborated with numerous professionals, completing the condominium in 2018. It is the only apartment building in east Austin to offer micro-loft spaces with flexible work and retail areas. A unique aspect of this project is its location. The building is surrounded by an array of historical sites, businesses, restaurants, music venues, and public spaces, making it ideal for residents to enjoy its amenities. A significant aspect of this project involved the timeless design: it needed to be a design that would complement neighboring properties. The result is a contemporary apartment with sustainable and practical features that blend well with the surrounding area.
The Davies Collaborative
3607 S Lamar Boulevard, Suite 103, Austin, TX 78704
Pictured above is the Farmhouse condominium, located in the downtown area of Austin. The building incorporates traditional architectural designs of American farms, contemporary floor plans, and a broad range of amenities. The inspiration for traditional architectural farm solutions comes from the building’s property, which used to be home to a dairy farm. Today, it houses numerous families with amenities such as a spacious sky club, a rooftop deck, outdoor dining areas, a swimming pool, a dog park, and a fitness center. These projects are possible with Davies Collaborative’s mid-sized team. Its architects and planners are able to go through each detail of the project while working closely with the client. This leads to customized solutions that best fit the project’s scope. The team would later garner accolades such as winning the 2017 Lease-Up Property of the Year – Austin Apartment Association and the 2018 MAX Award for Best Condo/Townhome – Homebuilders’ Association of Greater Austin.
hatch + ulland owen architects
1010 East 11th Street, Austin, TX 78702
Erik Ulland, AIA, currently leads the firm with his comprehensive background in the business. As a licensed architect since 1994, he has tackled a wide range of projects ranging from multifamily developments, multi-million dollar offices, schools, and single-family homes. Ulland believes in a collaborative approach that involves the architect and owner to enable the incorporation of innovative, sustainable designs, and the owner’s requests. Throughout its four decades of business, the firm has garnered various accolades and built an impressive reputation. The firm has won awards such as the 2016 Presidents Award – AIA Austin and the 2018 Honor Award – AIA Austin.
Pictured above are the Escorial Condominiums located in downtown Austin. The buildings and landscaping take inspiration from European-style architecture, specifically from villa-type residences. The 24-unit property features amenities such as a swimming pool, a central courtyard, and outdoor decks. A notable aspect of this project is the authenticity of European architecture with its beige walls and tiled flooring, which are two common themes present in many vintage European-style establishments.
Fazio Architects
308-B Congress Avenue, Austin, TX 78701
Pictured above is one of Fazio Architects’ unique multifamily development projects. The Metropolis development is in Austin with a distinctive retro environment and atmosphere. Classic events places and social hubs are located throughout the complex, featuring a vibrant 90s design. This adds a distinct flair to the building, giving a personalized appeal to the entire property. The complex provided various apartments ranging from two-bedroom to three-bedrooms.
The Fazio team’s commitment is rooted in its goal to enhance its projects. Through comprehensive design solutions, the firm is able to create a positive impact on its clients with a functional space while meeting environmental standards. Each assignment to the team is a summation of the client’s vision that takes into account function, budget, and characteristics. This leads to custom-made services tailored to each client, resulting in projects that create an impact on its users and the surrounding area.
LEVY
2438 West Anderson Lane, Suite B-2, Austin, TX 78757
Pictured above is the East 7th condominium located on the East side of Austin. The building is a seven-unit multifamily development, sitting atop a 7,402-square-foot garage. Amenities in the condominium include a 1,280-square-foot private roof deck and two upper units that provide gorgeous views of Austin. This is one of many multifamily developments LEVY has completed. Its dedicated team applies a careful analysis of the project’s scope, taking into account its location, property size, and community. This leads to a design process that assists the team in offering its clients creative solutions specific to their needs. It requires the client’s cooperation to ensure an accurate finish on each project. This also leaves room for adjustments to be made, which can improve the overall value of the project, providing more budget-friendly features and affordable structures. The firm has built its reputation and won awards, including the 2010 Associated Builders and Contractors Award of Excellence and the 2013 AIA Design Merit.
Webber + Studio, Architects
Pictured above is a current multifamily development project Webber + Studio is working on. The Province Tarrytown is a multifamily property that will house 18 residences with a total size of 49,500 square feet. The entire property puts each home side-by-side but retains proper coordination and flow from one house to the other. Coordination and flow are necessary to create a functional, efficient development to offer residents a livable environment both indoors and outdoors. The Webber + Studio team’s two decades of experience in the business have produced a detailed approach that aids the team in understanding each project’s scope. Throughout its tenure, the firm has focused on multifamily, custom residential, and commercial projects. The same process of balancing the client’s needs and the elements of the project are the cornerstones of its work, resulting in the diverse portfolio it possesses today. A recent accolade the company received was the 2019 Austin Firm Achievement Award – AIA. Learn more about their work here.
Sixthriver
1601 S Mopac Expressway, Barton Skyway Two, Suite 100-D, Austin, TX 78746
Sixthriver began providing its services in 1994 as a small group of design professionals. Today, the company has grown exponentially in its growth and its process. Its well-experienced design specialists have a deep understanding of numerous architectural styles. Its current approach stems from the idea that its design methods can solve problems and craft long-term establishments with a positive impact on consumers and the environment. The firm’s work was featured in the Austin Business Journal featuring in 2017 and again in 2020.
Pictured above is the Braxton Apartments in Austin, sporting a contemporary design and providing numerous amenities. The building consists of a modern floor plan with a mix of vibrant and classic furnishing. This balances the use of neutral color palettes with brighter colors to create a contemporary atmosphere. The apartment’s structure is limited by its property size, but the firm maximizes its space with amenities like a rooftop deck, swimming pool, and patio area. In addition, it is capable of accommodating numerous people with its straightforward appeal, emphasizing comfort and functionality to cater to the basic needs of its residents.
Kelly Grossman Architects
260 Addie Roy Road, Suite 210, Austin, TX 78746
Pictured above is the GreenView condominium in Austin. The building is a five-story multifamily development complex with various apartments and amenities. Its apartments feature a bevy of sizes that cater to numerous people from large families to single living residents. This allows them to take advantage of the large floor plans the apartment offers while making use of its amenities. These amenities range from a swimming pool, rooftop decks, and an outdoor dining area. The project is one of many multifamily developments Kelly Grossman Architects has completed. The firm has tackled a plethora of projects in numerous sectors across locations in the U.S., including Texas, Alabama, Arizona, and Colorado. Today, the firm has completed over 600 projects with a total of 200,000 apartment units.
Market Square Architects
5121 Bee Cave Road, Suite 202, West Lake Hills, TX 78746
Adam Wagner AIA and Robert Harbeson AIA established Market Square Architects in 2016. Its goal is to offer clients great value in its design services. The headquarters are located in downtown Portsmouth, but the firm later acquired Allan Nutt Architects in Austin to extend its services south. Today, it showcases a portfolio of different projects ranging across the sectors of multifamily, healthcare, education, and retail. One of these multifamily projects is pictured above: the Greenway Loft in Austin, Texas. This multifamily development is a 36-unit building featuring a redevelopment of the entire property to meet Austin’s comprehensive green energy program. It aims to be energy efficient in its systems, minimizing costs while offering practical solutions for its residents. The building features rooms from one to two-bedroom apartments with sizes from 575 square feet to 1,200 square feet. Greenway Lofts includes an urban appeal in its finishes along with a solid structural foundation.



