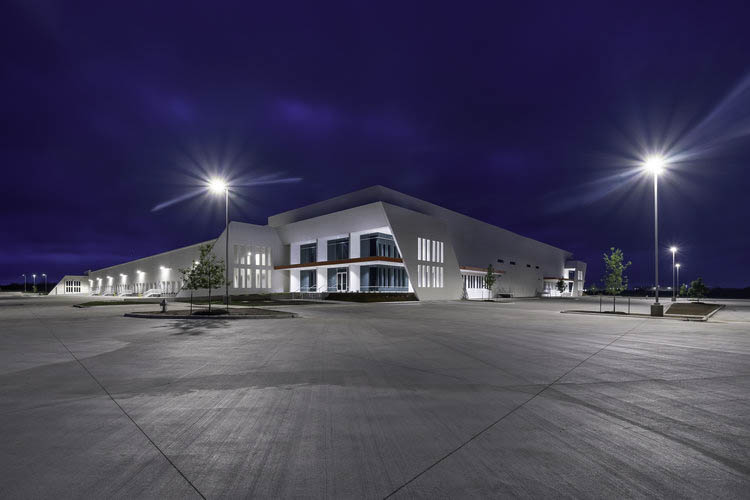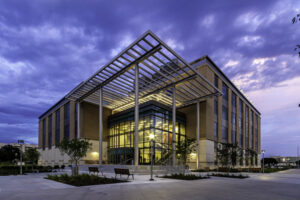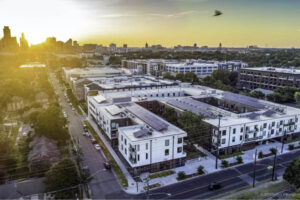Last updated on July 18th, 2024 at 09:19 pm
As the capital of the second largest state in the country, Austin gained popularity over the years and now floursies as a trading center for ranchers and farmers. Today, Austin hosts many of the state’s historic landmarks and tourist sites. Its museums, parks, and numerous popular restaurants and pubs are flocked by both residents and vacationers. More than a tourist attraction, however, Austin is home to some of the top high-tech and industry-leading manufacturers, paving the way for greater innovations in both the commercial and industrial sectors. If you are seeking to expand your business in the lone star state, take a look at this list of the best industrial architects in Austin, Texas. These firms are skilled and experienced in industrial design and can help you build logistically-sound and energy-efficient facilities.
David Bessent Architects, Inc.
115 Wild Basin Road South, Austin, TX 78746
David Bessent Architects is a full-service architecture firm that offers architectural design, interior design, and planning services for industrial, commercial, office, and medical spaces. Incorporated in 2000, the firm is founded on the basic philosophy that it works to fulfill clients’ dreams. From conception to completion, the firm shows commitment to creating the best design solution that fits the client’s needs and vision. The firm balances sustainability and logic with beauty and simplicity in its designs while creating meaningful and long-lasting professional relationships with clients. In designing industrial spaces, the firm takes extra care to incorporate safety, environmental control, and energy efficiency over large spaces to extend each facility’s lifetime.
President and Founder David Bessent is a native Texan and is a registered architect and interior designer in the state. His extensive experience in design and construction in Texas has shaped its architectural landscape and has further improved his capability to create even more unique and systematic designs. In the design of the Hays Logistics Center – Building 1 in Kyle, David Bessent Architects used large-scale tilt-up construction in a 28.8-acre warehouse and distribution facility. The facility includes two cross-dock buildings that increase logistical efficiency and minimize storage costs. The design uses clean lines, flat roofs, and jutting edges to create a sleek and minimalist look that embodies the site’s purpose and potential. The design was awarded the 2019 Outstanding Example of Tilt-Up Concrete Construction by the Tilt-Up Concrete Association.
Market Square Architects
5121 Bee Cave Road, Suite 202, West Lake Hills, TX 78746
Market Square Architects offers architectural and interior design and planning services for a wide range of projects – from smaller single-family residential units to large industrial facilities and campuses. With headquarters in New England and the Southwest, Market Square Architects combines a diverse group of architects, designers, and managers that bring unique perspectives and insight to each design and planning project. The key to the firm’s success is its consistency in its process. The firm listens to clients’ goals, creates unique and cost-effective designs, and delivers each project on time and in line with jurisdictional mandates. Currently licensed to practice in 24 states, the firm has immense experience in regional design as well as in navigating approvals and permitting regulations.
In addition to its commitment to efficient and cost-effective design solutions, Market Square Architects also promotes environmental protection and community involvement. The firm has Leadership in Energy and Environmental Design (LEED) accredited professionals (AP) on staff to ensure that all designs are energy efficient and are not harmful to the environment. Market Square is also an active player in each community it serves and pledges 10% of its year-end profits to local initiatives that align with the firm’s mission.
One of the firm’s completed projects is the design of Hops and Grain’s Austin brewery. Market Square transformed an old grocery store into a production facility with a tasting room and retail spaces. In order to ensure efficient production and transportation, the firm situated raw material delivery and storage areas at the rear of the plant while parking spaces up front are reserved for guests and customers. The design also repurposed much of the old structure and incorporates energy-efficient production spaces that conserve electricity and water.
Method Architecture
2921 E. 17th Street, Unit B, Suite 200, Austin, TX 78702
Method Architecture is a full-service architecture firm that provides architecture and interior design services for commercial and industrial sites. Established in 2016, the firm has since earned a strong reputation in the industry for its commitment to ego-free architecture. With every project, they follow a collaborative, client-focused creative process to ensure each project goes beyond expectations. With millions of square feet of industrial projects across Texas, Method Architecture is one of the most experienced industrial architecture firms in the region. Whether warehouse and distribution or cold storage and manufacturing, Method Architecture’s portfolio covers the spectrum of industrial project types.
Most recently, Method’s team completed the design of Chisholm Trail Trade Center in Round Rock, Texas – just north of Austin. This 3-building, 441,000-square-foot trade center was leased by Amazon as a local distribution hub. The overall design of the industrial tilt-wall park combines functionality and efficiency with a custom, high-end exterior façade design, which is a testament to Method’s dedication to excellent service and effective technique. This industrial development was a catalyst for Austin’s industrial growth proven by the signed lease during construction with Amazon.
LEVY Architects
2438 West Anderson Lane, Suite B-2, Austin, TX 78757
Established in 2010, LEVY offers architecture, interior design, and branding and marketing services for a wide array of projects. The firm’s work ranges from ranches and multi-family homes to commercial, retail, and industrial spaces. Regardless of size and scope, LEVY approaches each project as an opportunity to embrace the ambitions and needs of clients. The firm creates unique design solutions that express the client’s intentions while also blending in well with the surrounding neighborhood. Through constant exploration of new techniques and creative use of materials, LEVY creates high-quality individualized designs that match the client’s vision and resources. Founded on maintaining great relationships with clients, the firm delivers architectural and design solutions on time and within budget.
Abreast with innovative techniques and sustainable design solutions, LEVY’s designs are creative, efficient, and environment-friendly. In designing Natural Vitality’s new headquarters in Austin, LEVY used mostly tilt-wall construction as a cost-effective and timely solution. The 2-story 48,300-square foot industrial building on 11.63 acres of land offers flexibility for future growth and expansion. The large glass courtyard in the entryway uses steel and Mexican feather brick, which creates a rustic industrial look while maximizing the Texan sunshine. The design also includes large and small rainwater cisterns around the facility to improve efficiency and waste management. The overall design reflects Natural Vitality’s mission in promoting health and wellness while ensuring industrial efficiency and sustainability.
Page Southerland Page Inc.
400 W. Cesar Chavez Street, Suite 500, Austin, TX 78701
Page Southerland is a multidisciplinary firm that offers architecture, interior design, planning, and engineering services to a large range of clients across the country and abroad. With over 600 employees in various disciplines and diverse backgrounds, the firm handles mostly large and complex projects that benefit from its integrated and multidisciplinary approach. Page is grounded on the values of excellence and service. The firm invests in its people and supports their professional growth to ensure quality work in all projects. The firm is also committed to service in all aspects of its work – to clients, the community, and the environment. In addition to maintaining excellent professional relationships with clients, Page commits to multiple philanthropic engagements and incorporates sustainability measures in each design to support community and environmental protection.
One of Page’s most notable industrial designs is the NASA Johnson Space Center (JSC) Human Health and Performance Laboratory in Houston. The facility houses the American space program’s biomedical research in support of human space exploration. In line with NASA’s continuously evolving work in space exploration, Page designed the facility to have a reconfigurable and flexible layout. The 118,000-square-foot building meets LEED standards that improves user health, increases building efficiency, and reduces operating costs. The design includes 17 laboratories, 44 offices, 250 open workstations, eight huddle rooms, four conference rooms, three break rooms, an 8,000-square-foot high-bay lab, and several microscopy and tissue-culture rooms. The facility is an astonishing blend of science and sustainability and represents society’s desire to explore and understand the universe.



