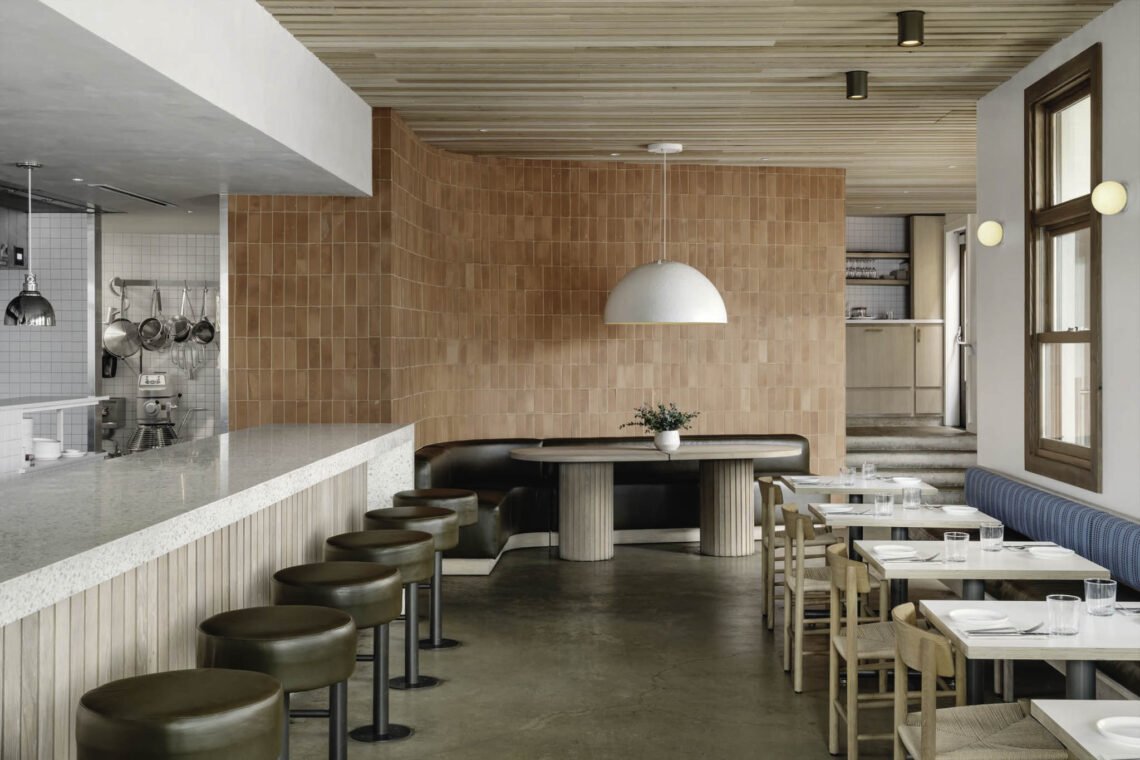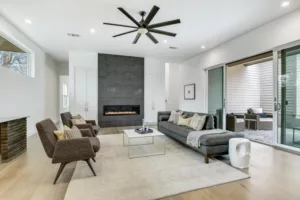Last updated on July 18th, 2024 at 08:26 pm
Austin, the state capital of Texas, is a vibrant inland city bordering the Hill Country region. The city offers its visitors and residents a wide range of activities, including hiking, biking, swimming, and boating. It is also home to the University of Texas and is renowned for its iconic music scene. In this list, we showcase eight of the best architectural firms in Austin. These firms were selected based on their exceptional portfolios, outstanding backgrounds, and unique skill sets.
Chioco Design
1306 Rosewood Ave. Austin, TX 78702
Founded in 2005 and based in Austin, Chioco Design offers its clients a complete and comprehensive range of architecture and design services. Its portfolio showcases an excellent range of private residences, restaurants, bars, and industrial adaptive reuse projects. The firm has consistently ranked among the city’s best and leading architects, and its work has been featured numerous times in prominent publications like Austin Home Magazine.
The firm is the brainchild of principal Jamie Chioco, who draws inspiration from over two decades of industry experience in designing and managing commercial, residential, and institutional projects. He personally oversees each project that the firm takes on, assuring clients that all of the company’s projects receive the benefit of his experience.
Fuse Architecture Studio
1005 E. St. Elmo Rd. Building 4, Austin, TX 78745
In 2014, Beth Guillot and Paul Meyer founded Fuse, an architectural firm that has consistently delivered excellent architectural and project management services to its clients. With a team of 14 members who collectively bring over two centuries of experience, Fuse has successfully completed more than 275 projects to date. The firm draws inspiration from this wealth of expertise to provide innovative and tailored projects across the commercial, educational, industrial, and technological sectors. Its work exemplifies a deep understanding of client needs and a commitment to creating functional and visually stunning spaces.
Featured here is one of the firm’s notable projects from its extensive portfolio. Designed for XSpace in Austin, this project was finished back in 2022. It features stunning panoramic views of Lake Travis and the Texas Hill Country through its fourth-floor lounge. The team also included several beautiful outdoor terraces, kitchens, and conference rooms in the design.
Levy Dykema
620 Congress Ave. Suite #100, Austin, TX 78701
Levy Dykema, with offices in both Austin and Corpus Christi, is a distinguished architectural firm that provides comprehensive architecture and interior design services to its clients. Though it is able to handle projects of any scale or complexity, the firm has particularly gained recognition for its distinctive “Texas Contemporary” design style. Through these themes, Levy Dykema consistently delivers unique and valuable solutions tailored to each project.]
One of Levy Dykema’s most notable projects is this one located in the heart of Austin. Spanning over an impressive 31,000 square feet, this project stands out as a LEED Gold-certified endeavor that involved meticulous work on two floors. Noteworthy features of this project include its exposed structural wood decking, solar panels, and even a flourishing vegetable garden. These details reflect Levy Dykema’s commitment to sustainable design and the integration of natural elements into its architectural work.
Baldridge Architects
5120 Burnet Rd. Building 1, Suite #100, Austin, TX 78756
Baldridge Architects is a reputable architectural firm renowned for its exceptional commercial and residential projects completed throughout Austin. The firm stands out for its highly collaborative approach, offering personalized packages that cater to the unique needs and visions of its clients. With a team of talented and experienced professionals, Baldridge Architects consistently delivers outstanding architectural solutions. Its commitment to excellence is evident in the recognition its work has received, such as features in The New York Times, The Wall Street Journal, Architectural Record, dwell, Design Bureau, Luxe, Conde Nast Traveler, and Metropolis.
Showcased here is one impressive project from the firm’s diverse portfolio. Completed back in 2019, this restaurant was built around a 20-foot-long custom stainless steel and brass wood-burning grill. Some of its great details include its deep green leather booths and its ebony oak bookshelves that perfectly frame the area. Our editorial team also loved its tannic-stained oak tables.
LaRue Architects
500 N. Capital of Texas Hwy. Building 8, Suite #110, Austin, TX 78746
With over three decades of industry experience, LaRue Architects has established itself as a specialist in the Texas Hill Country contemporary vernacular. The firm is recognized for its expertise in incorporating regional building methods and materials, combined with a modernist approach. Notably, LaRue Architects has garnered significant acclaim for its private residences over the years. Its homes are included as part of countless home tours, including the recent 2019 and 2021 American Institute of Architects (AIA) Austin Homes Tour. It has also received several distinctions from the Home Builders Association and has had its work featured in publications like Luxe interiors + design and Archello.
One of LaRue Architects’ completed projects is the home pictured here, which was featured on the 2019 AIA Austin Homes Tour. This particular project beautifully illustrates the firm’s ability to harmoniously merge regional design elements with a modern aesthetic, seamlessly connecting indoor and outdoor spaces. Some of its best details include its deep, wood-lined soffits and its inviting entry courtyard.
Ryan Street Architects
2414 Exposition Blvd. Suite B-140, Austin, TX 78703
Based in Austin, Ryan Street is a distinguished architectural firm that undertakes a diverse range of projects encompassing both residential and commercial sectors. With an impressive portfolio extending from the beautiful Hill Country region to projects as far-reaching as Spain, the firm consistently adheres to the highest standards of excellence. Guiding the firm’s vision is its president, Ryan Street. Holding a master’s degree in architecture and having studied at the College of Fine Arts at The University of Texas, Street brings a passion for creativity to his work at the firm.
Ryan Street Architects completed this Austin estate in collaboration with Fern Santini & Butter Lutz Interiors, an interior design company. The home sits on a four-acre estate and was designed for jewelry mogul Kendra Scott and her family. In designing this house, the firm’s team beautifully integrated Old World themes with modern details.
Furman + Keil Architects
1211 East 11th St. Suite #200, Austin, TX 78702
Furman + Keil Architects is a highly regarded collaborative design firm with an impressive portfolio of projects. Based in Austin, the firm has had the privilege of working in some of the city’s most desirable communities and vibrant commercial districts. Furman + Keil Architects places a strong emphasis on close communication with its clients, ensuring a collaborative and personalized design experience. The firm also takes great pride in the long-standing relationships it has cultivated with some of the area’s finest professionals and subcontractors. Its outstanding work has led it to receive countless accolades, especially from the AIA.
Showcased here is Furman + Keil Architects’ work on a project on Oak Creek Court. Completed back in 2021, this home won the firm several accolades from the AIA and was featured in Austin Home Magazine. In addition to a large eat-in kitchen and sitting room with oversized windows, the firm also features a seamless blend of oxidized wood, local brick, steel, and stone.
Dick Clark + Associates
2120 East 7th St. Suite #200, Austin, TX 78702
Dick Clark + Associates is a leading architectural firm that offers a comprehensive range of architecture and interior design services. With its office located in Austin, the firm adopts a highly collaborative approach, working closely with clients throughout the entire design and construction process. Drawing inspiration from over four decades of industry experience, Dick Clark + Associates is well-equipped to handle projects of any scale and complexity, providing end-to-end solutions.
Highlighted below is one of the firm’s standout residential projects, known as the Vastu House. Spanning an impressive 6,500 square feet, this residence showcases the firm’s commitment to seamlessly integrating indoor and outdoor living spaces. The living and dining areas, as well as the kitchen, embrace the central courtyard, blurring the boundaries between interior and exterior environments. The project was successfully completed in collaboration with the esteemed professionals at Crowell Builders.



